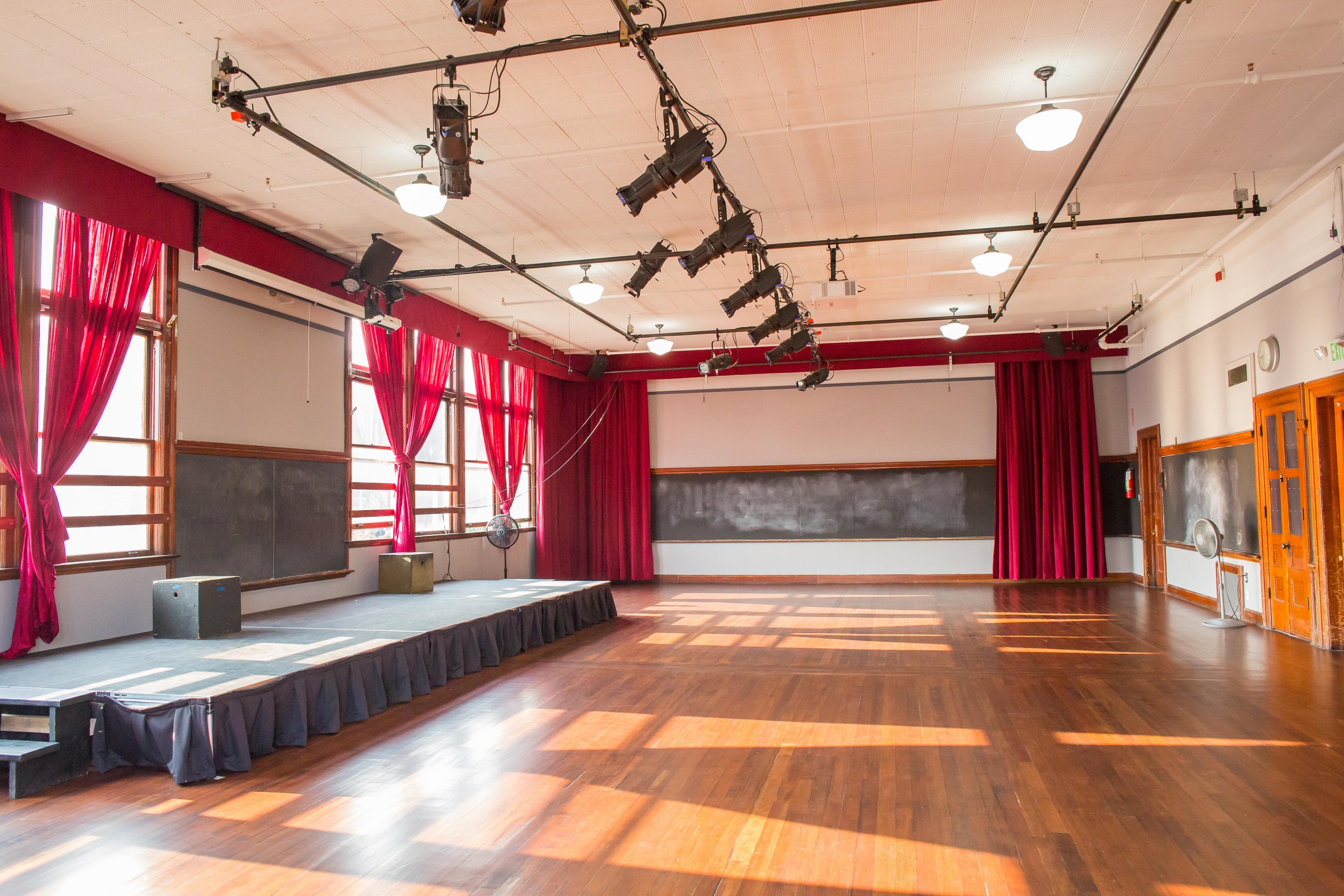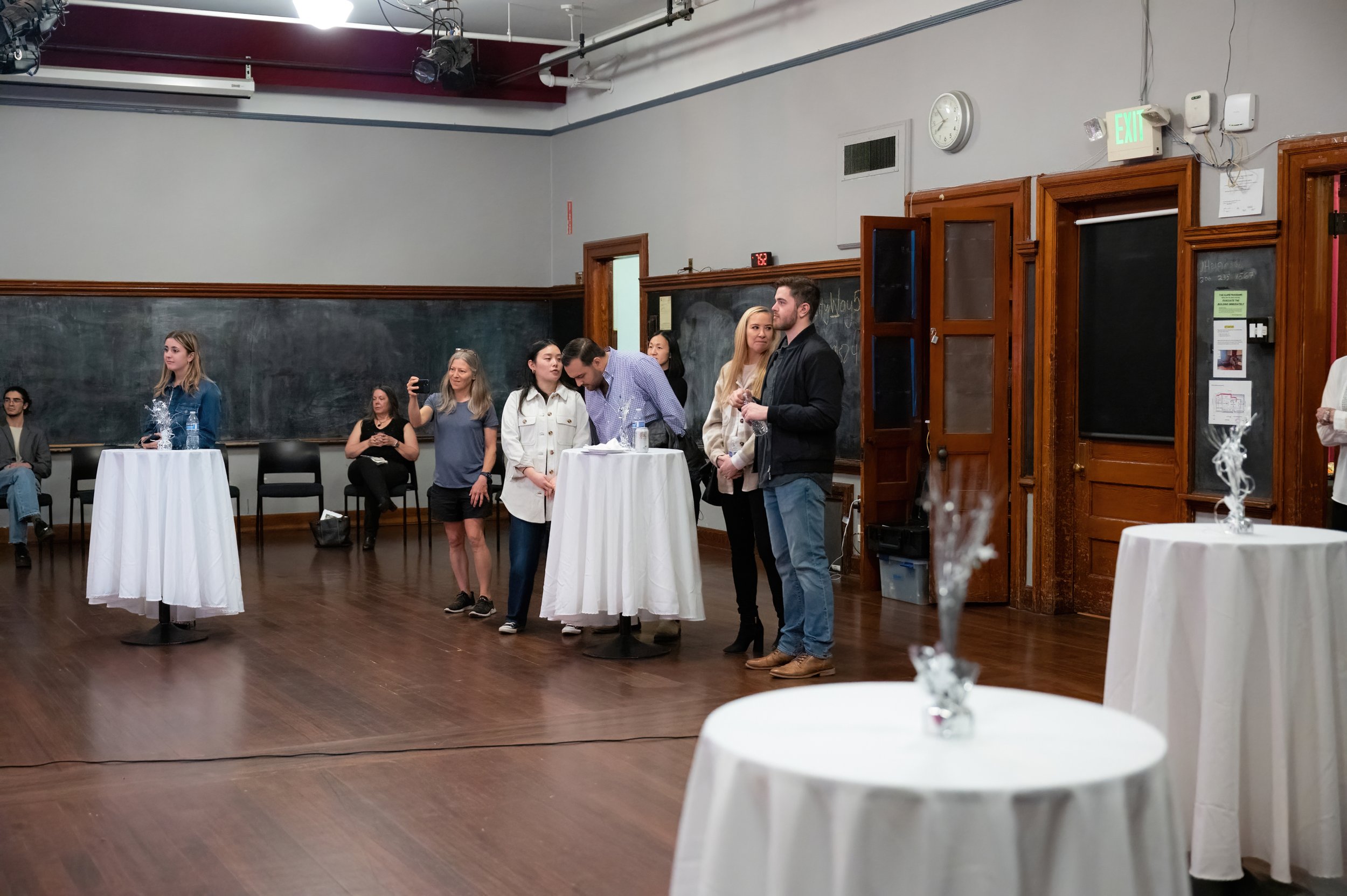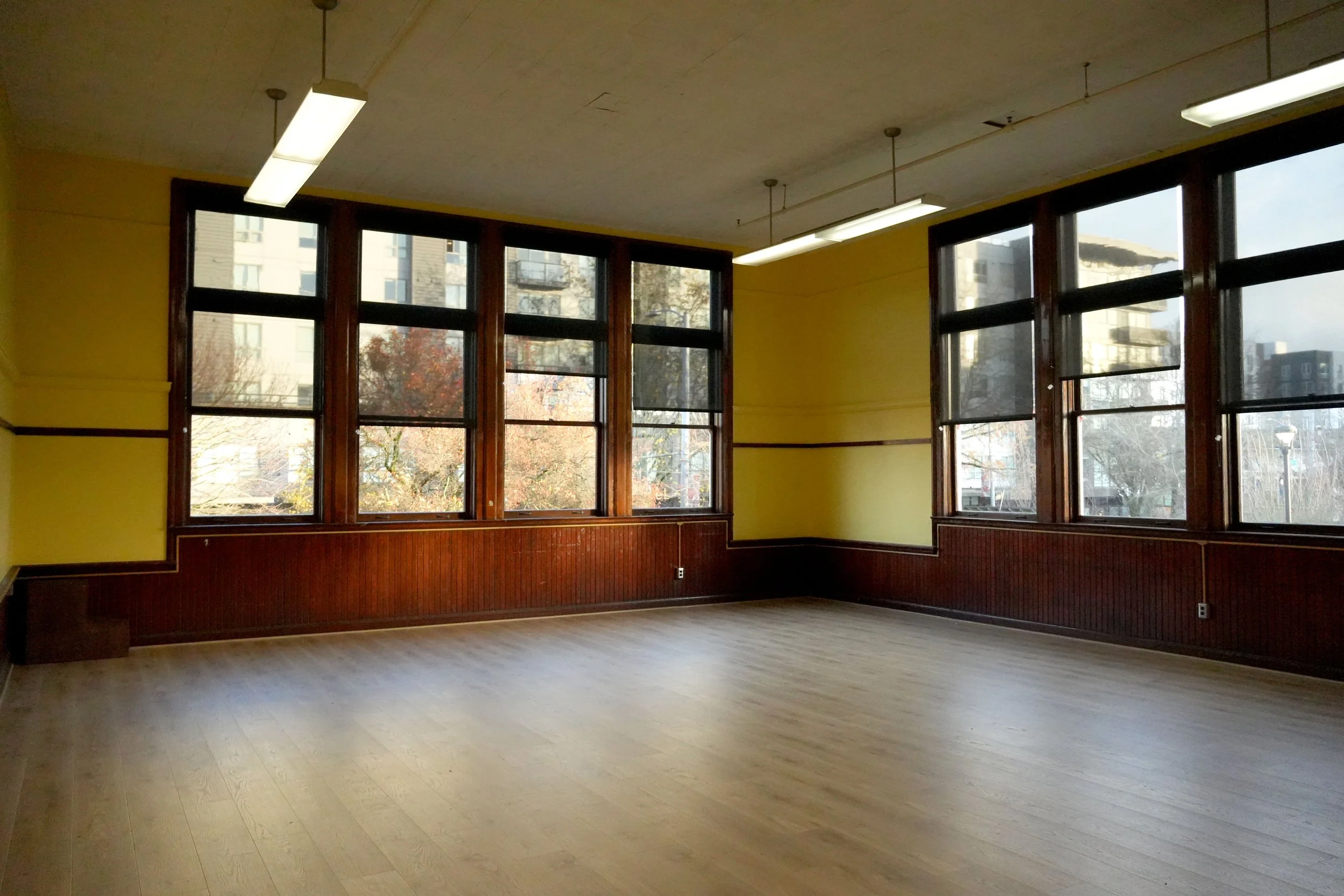
Available Spaces
Room 209 - The Auditorium
Our Auditorium has it all! Perfect for small performances, rehearsals, banquets, meetings, lectures and more. The refinished original Douglas Fir floor and vintage chalkboards give it a unique character that people are sure to appreciate.
-
Location: Top Floor – North Wing
Floor area: 1336 sqft (33’ x 40.5’)
Room Capacity: 100
-
Blackout Theatre Curtains
Chalkboards
Raised Modular Stage
Restroom located next to Auditorium
Projector with two screens**
Sound System**
Theatre LED Lighting grid**
**Additional fee
Deposit required. Weddings, Reception & Banquet Rates available upon request.
Room 104 - Dance Studio
Looking for a bright, inspiring studio space? Room 104 offers gorgeous natural light from recently restored historic windows, dance mirrors, and a ballet bar that give it an authentic studio feel. The light wood floors and flexible layout make it ideal for dance, fitness, yoga, workshops, and creative events of all kinds.
-
Location: Main Floor– South Wing
Floor area: 894 sq ft (33' x 27')
Room Capacity: 20-50
-
Light wood floors
Beautiful windows with lots of natural light
Dance mirrors
Ballet bar
Microphone and portable speaker
Portable projector and Portable Screen
50 Chairs + Tables
North & South Parking Lots
Looking for exclusive use of our North or South Parking Area?* Our large outdoor lots are great for hosting pop-ups, live music, and more!
*(excludes City of Seattle Park, entrances/exits to & from building & sidewalks area)
-
Approximately 20,000 sq. ft.
4-hour minimum reservation required; a 5-hour minimum for before/after hour requests.
Event layout must approved by UHeights prior to confirmation of rental.








