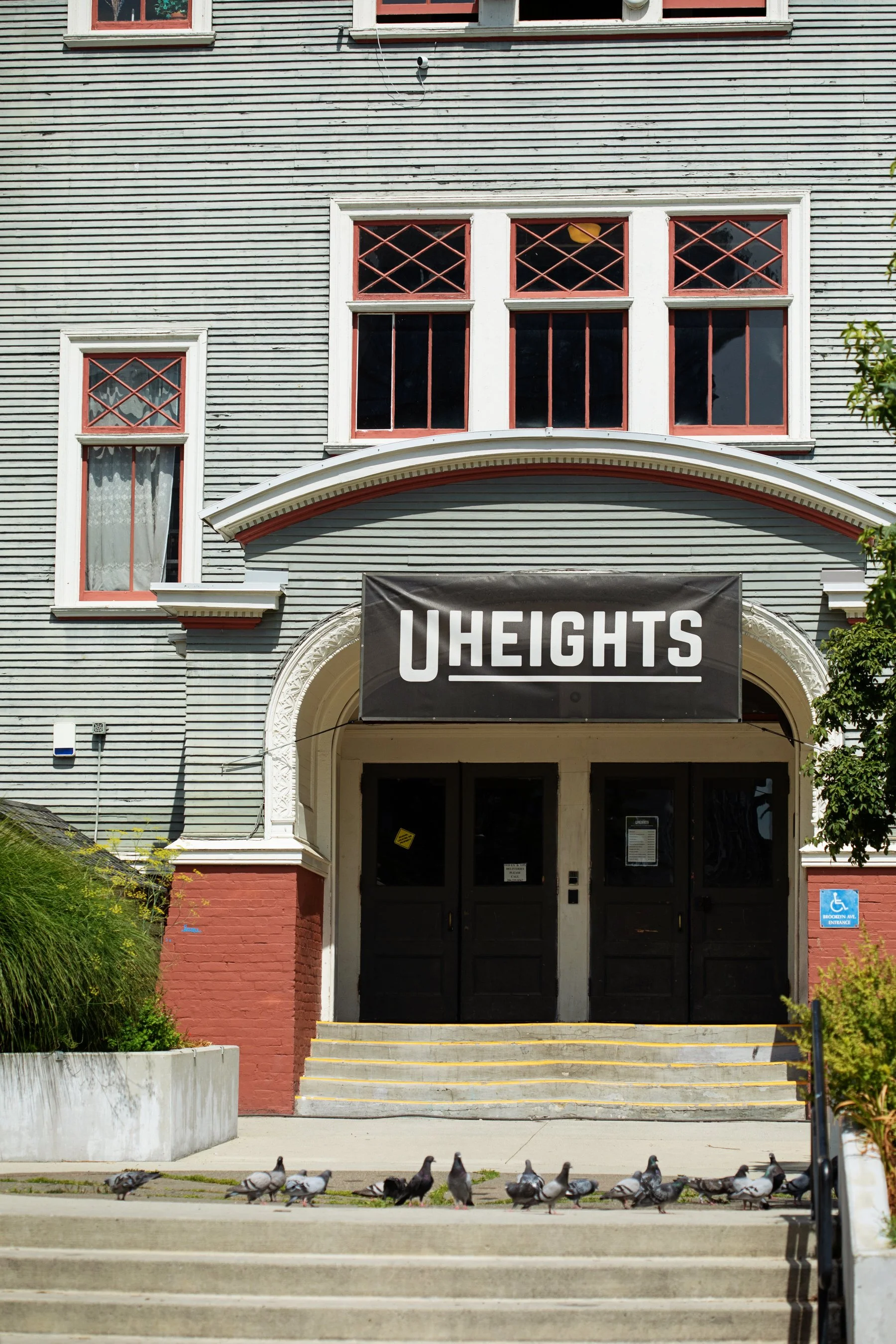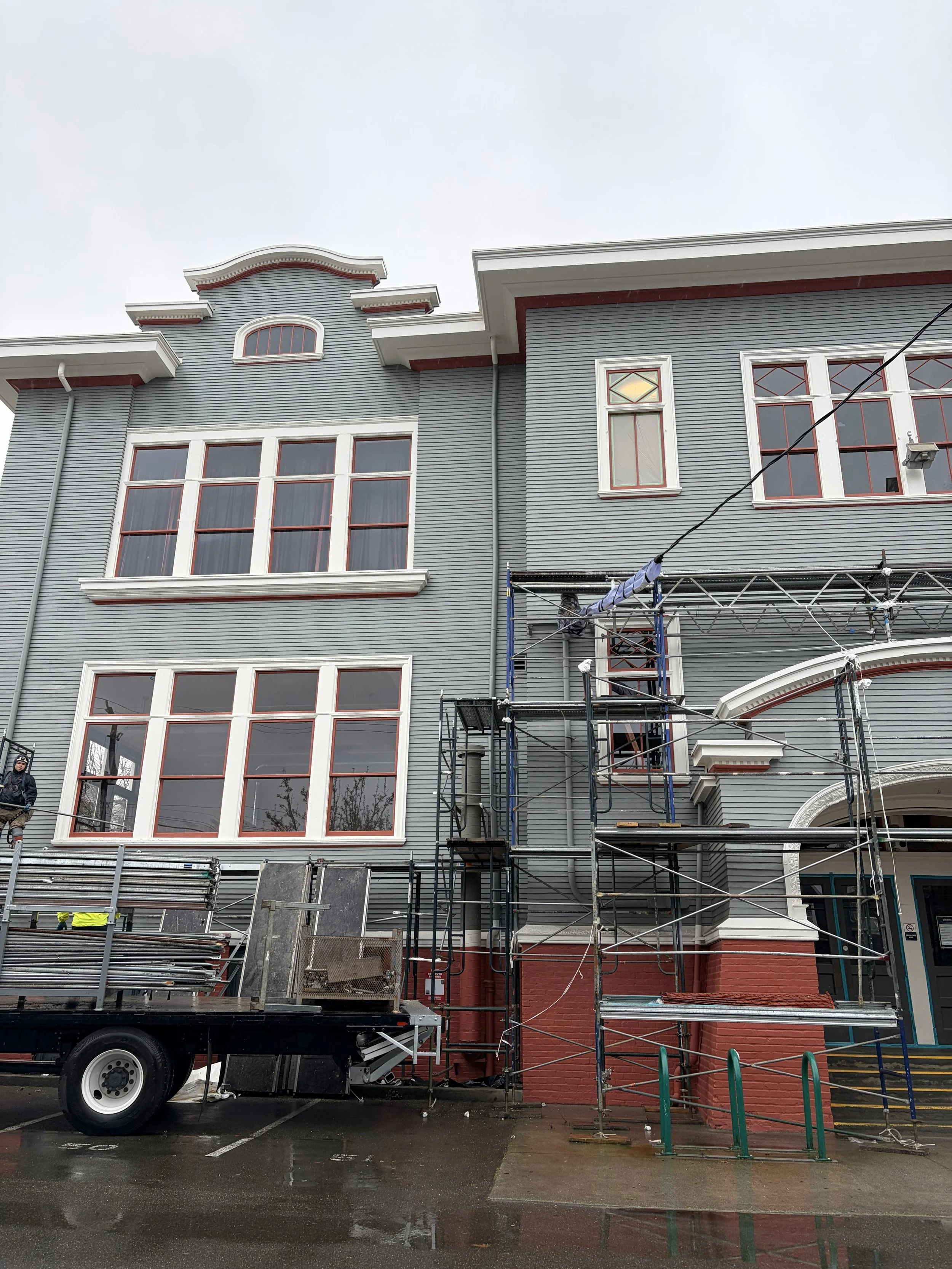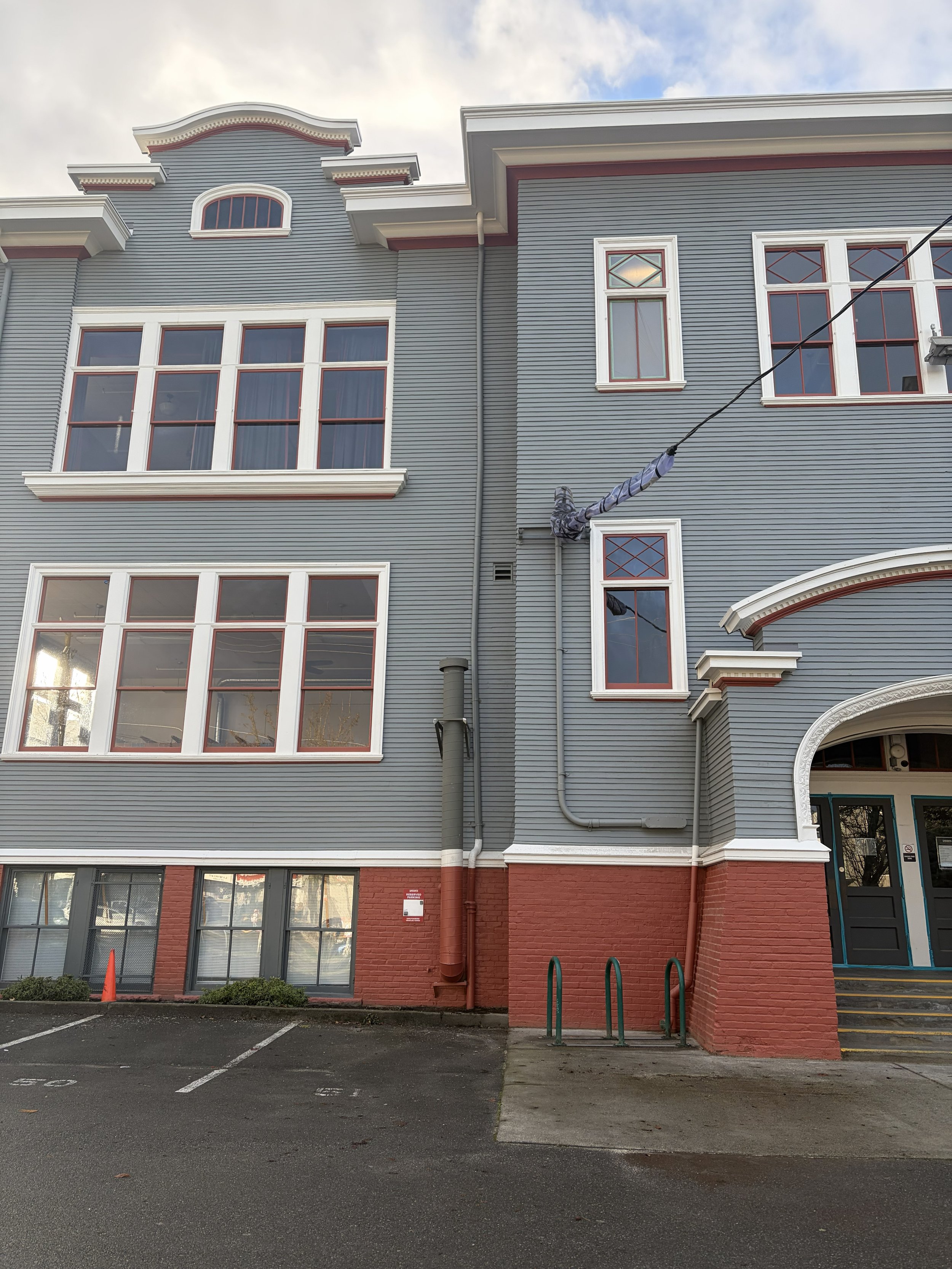
Exterior Renovation Project Updates
Last updated: February 4, 2026
It's official: as of January 30th, our exterior restoration is done!
Old paint has been removed, siding repaired and replaced, all exterior surfaces repainted, and select windows restored to working condition. Our building has never looked better. Additional touch-up paint and warranty repairs will be completed this summer. Kudos to Ron Wright Associates/Architects, Bear Construction, our staff, and Capital Project board lead Jim Hansen for their amazing work. Come swing by to see the transformation for yourself!
Milestones
Scaffolding installation complete
5/12-5/26 2025
Exterior access complete on all sides of the building.
Paint removal
5/26-8/4 2025
Paint removal and wood restoration.
Paint application
8/4/2025
Window restoration and paint application began on August 4th, 2025. The painting will be a darker green color to adhere to the historic color selection.
Substantial complettion
End of Dec 2025
All exterior work will be finished and final review begins.
Final completion
1/30/26
All exterior work has been completed! Additional touch-up paint and warranty repairs will be completed this summer.
Visual Progress Gallery






